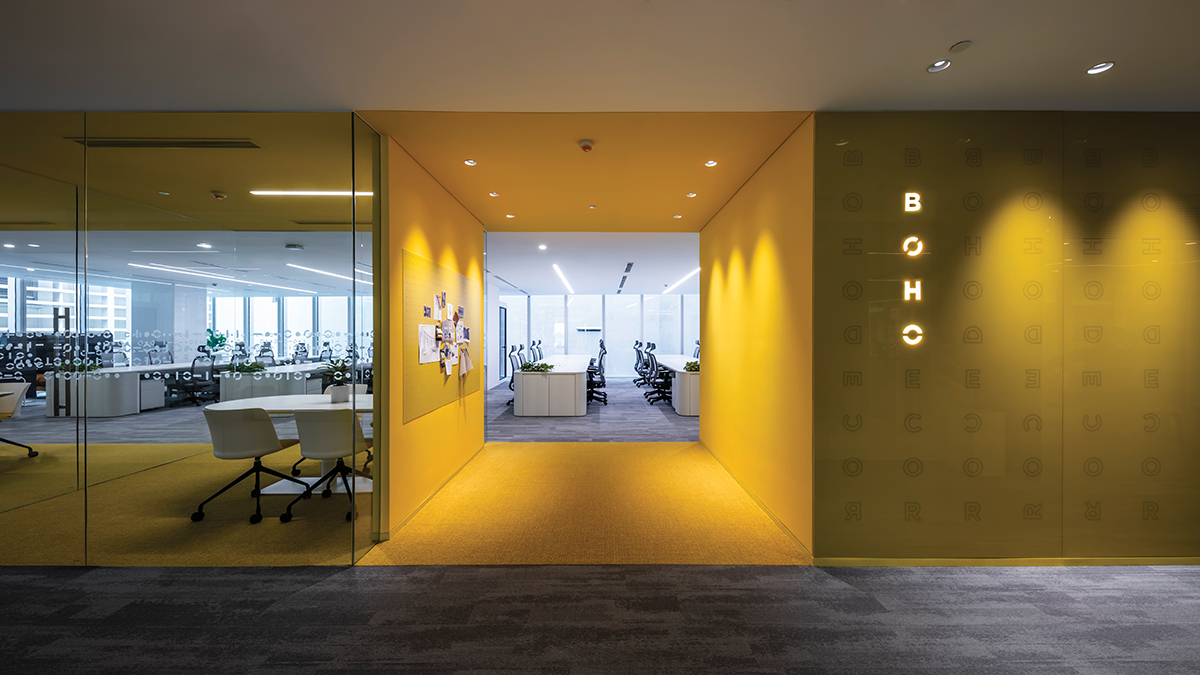 Ⓒ Hiroyuki Oki
Ⓒ Hiroyuki Oki
 Ⓒ Hiroyuki Oki
Ⓒ Hiroyuki Oki베트남의 인테리어 디자인&건설사 BOHO Décor는 직원들에게 새로운 영감을 부여하고자 신사옥 이전을 결심했다. 새롭게 자리 잡은 BOHO의 보금자리는 호치민 뉴테콘스 빌딩 2층과 3층에 위치한다. 건축가들이 처음 맞닥뜨린 문제는 이곳이 번화한 도시의 낮은 층 사무실이라는 점이었다. 분주한 도시 풍경은 소음을 유발할 뿐 아니라 직원들의 시야를 가려 업무 효율을 낮출 수 있다. BOHO Décor는 오피스의 입지적 단점을 보완하기 위해 완전히 다른 방식의 설계 단계를 구축했다.
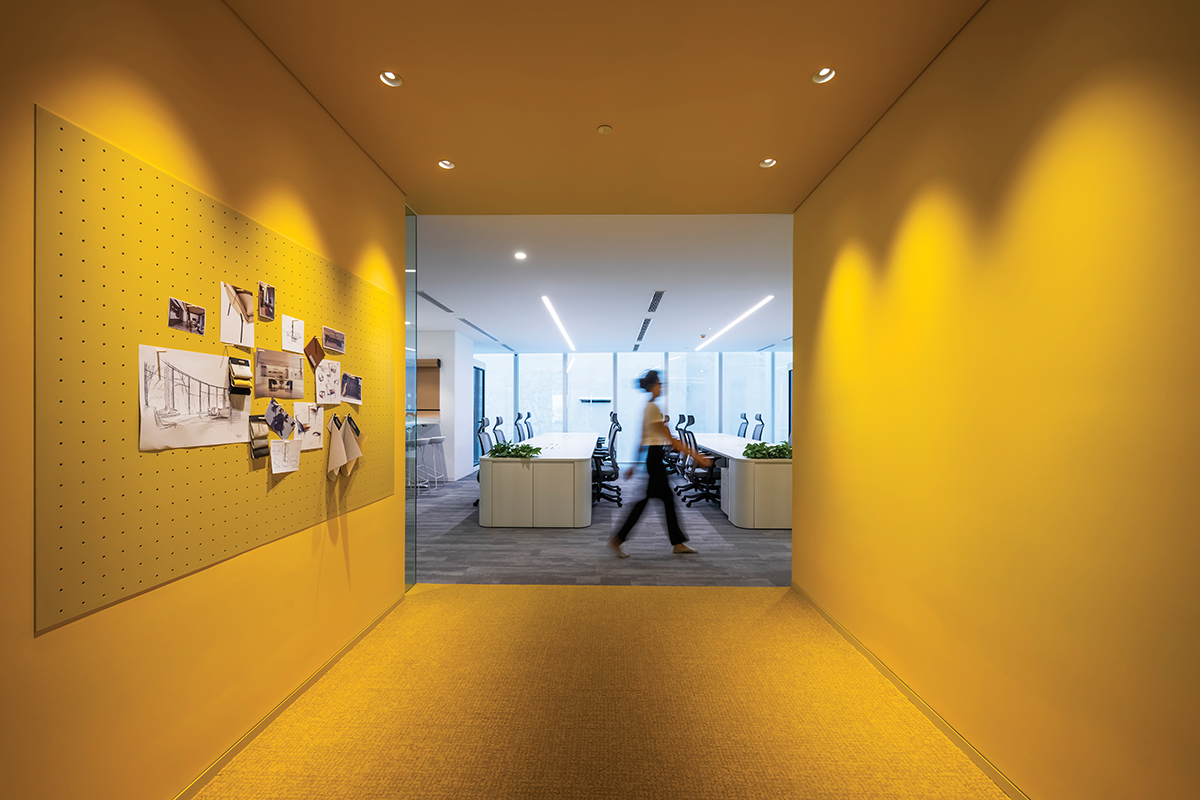 Ⓒ Hiroyuki Oki
Ⓒ Hiroyuki OkiBOHO Décor recently moved to a newly built office that was designed to meet with the company's culture and inspire its enthusiastic team. The office is located in a busy urban area of Ho Chi Minh City. Because of its location on the 2nd and 3rd floor of Newtecons Building, the first challenge the architects came across was the problem of many low-floor offices: busy outdoors & the lack of view. That is when they decided to give BOHO Décor office a wholly different approach by bringing everything in within.
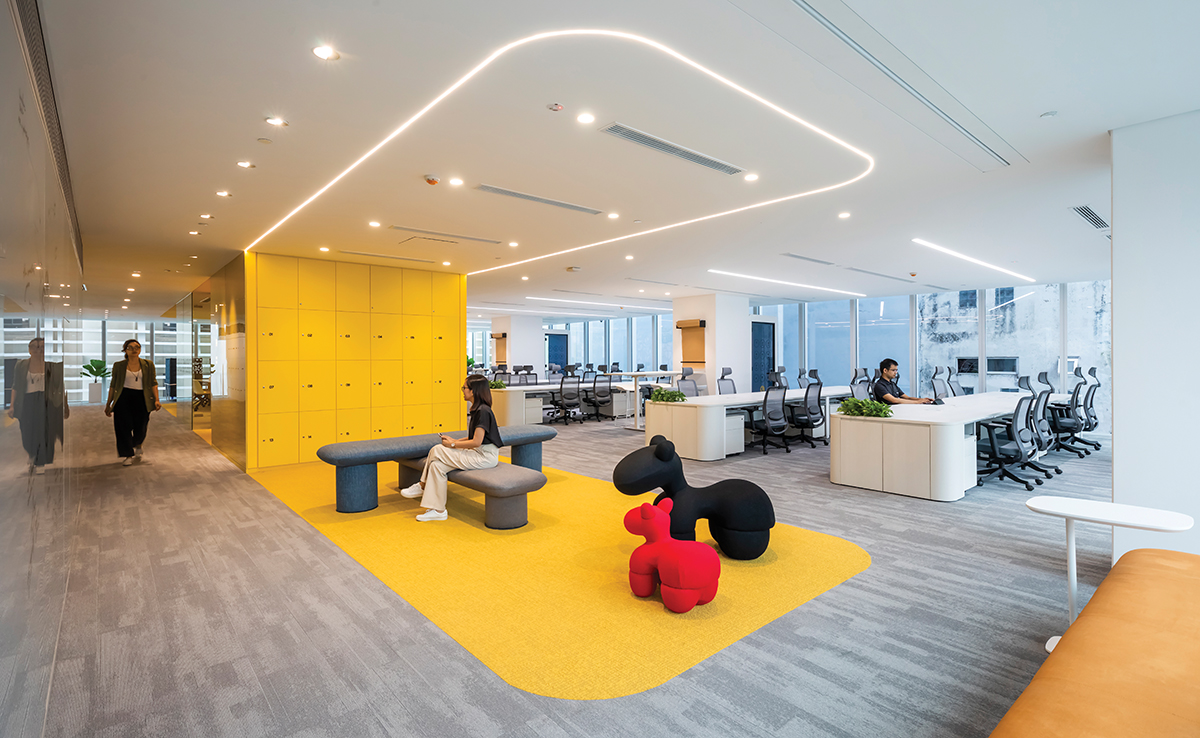 Ⓒ Hiroyuki Oki
Ⓒ Hiroyuki Oki
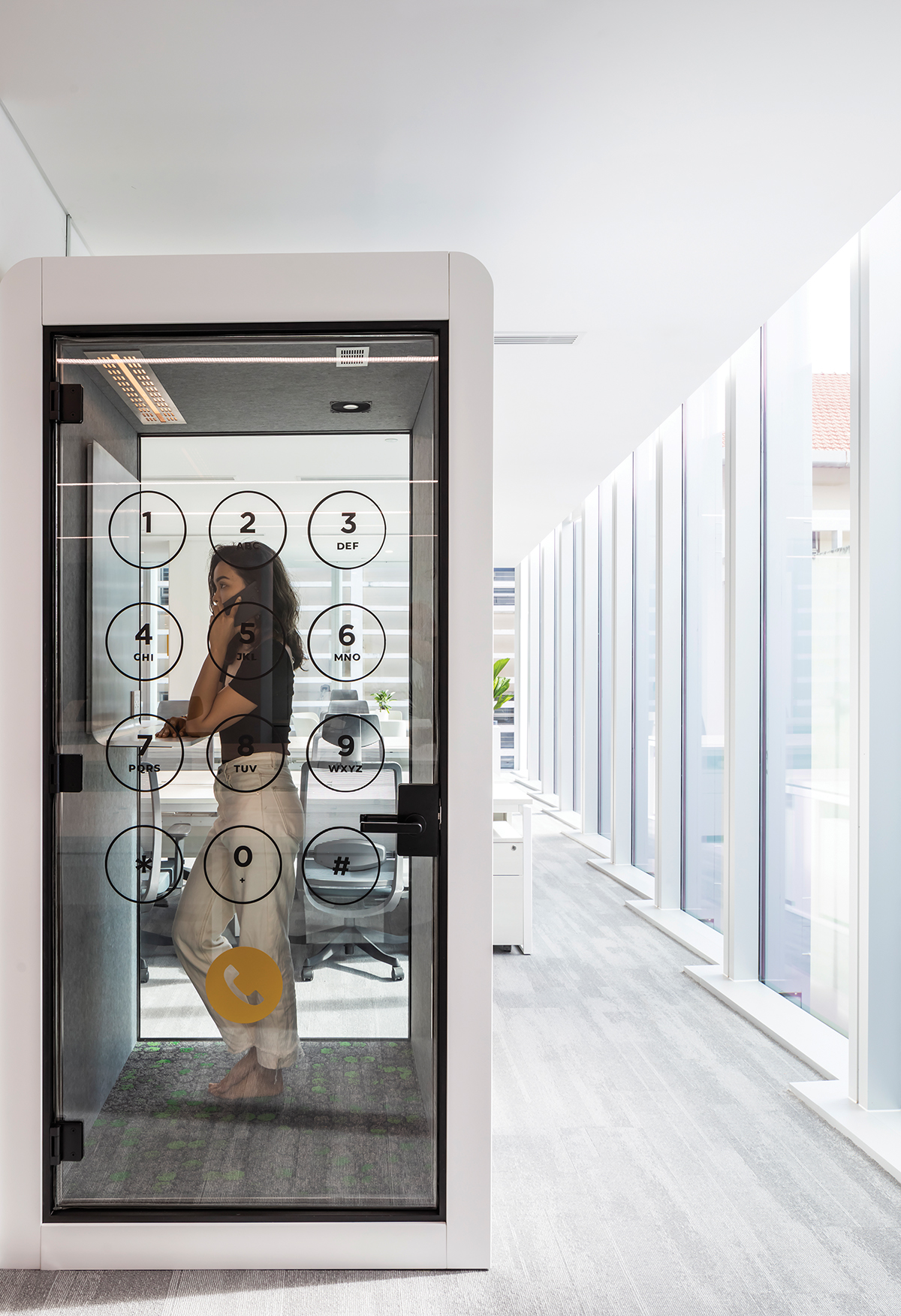 Ⓒ Hiroyuki Oki
Ⓒ Hiroyuki OkiThe architects use a core design to navigate eyesight into the heart of the office, where they create an alternative oasis of view for the people. Communal spaces & distinctive public features like the reception, construction desk, gallery hall & printing rooms are gathered into a central space which are called 'The Core'. They then distribute the main working desk sections around with their sights towards The Core. That way, the office speaks for its spirit of teamwork and get-together energy. Apart from that, meeting rooms are located privately in the corner to ensure total focus and privacy for all meeting sessions.
건축가들은 핵심 디자인과 컬러를 사용해 사무실의 중심부로 시선을 이동시켰다. 강렬한 옐로우 부스로 꾸며진 오피스 중앙에는 리셉션과 건설 데스크, 갤러리 홀 및 인쇄실과 같은 공공 기능을 갖춘 메인 공간이 자리한다. 또한 이곳에는 피로감을 느끼는 직원들을 위한 대안적인 오아시스를 꾸며 편안히 휴식을 취할 수 있도록 조치했다. 코어를 중심으로 펼쳐지는 주요 작업 데스크 섹션은 팀워크 정신과 에너지를 충전할 수 있는 밝은 화이트 톤의 인테리어로 이뤄졌다. 이와는 별도로, 모든 미팅 세션에 대한 전체적인 집중과 프라이버시를 보장하기 위해 개별 회의실은 사이드에 배치했다.
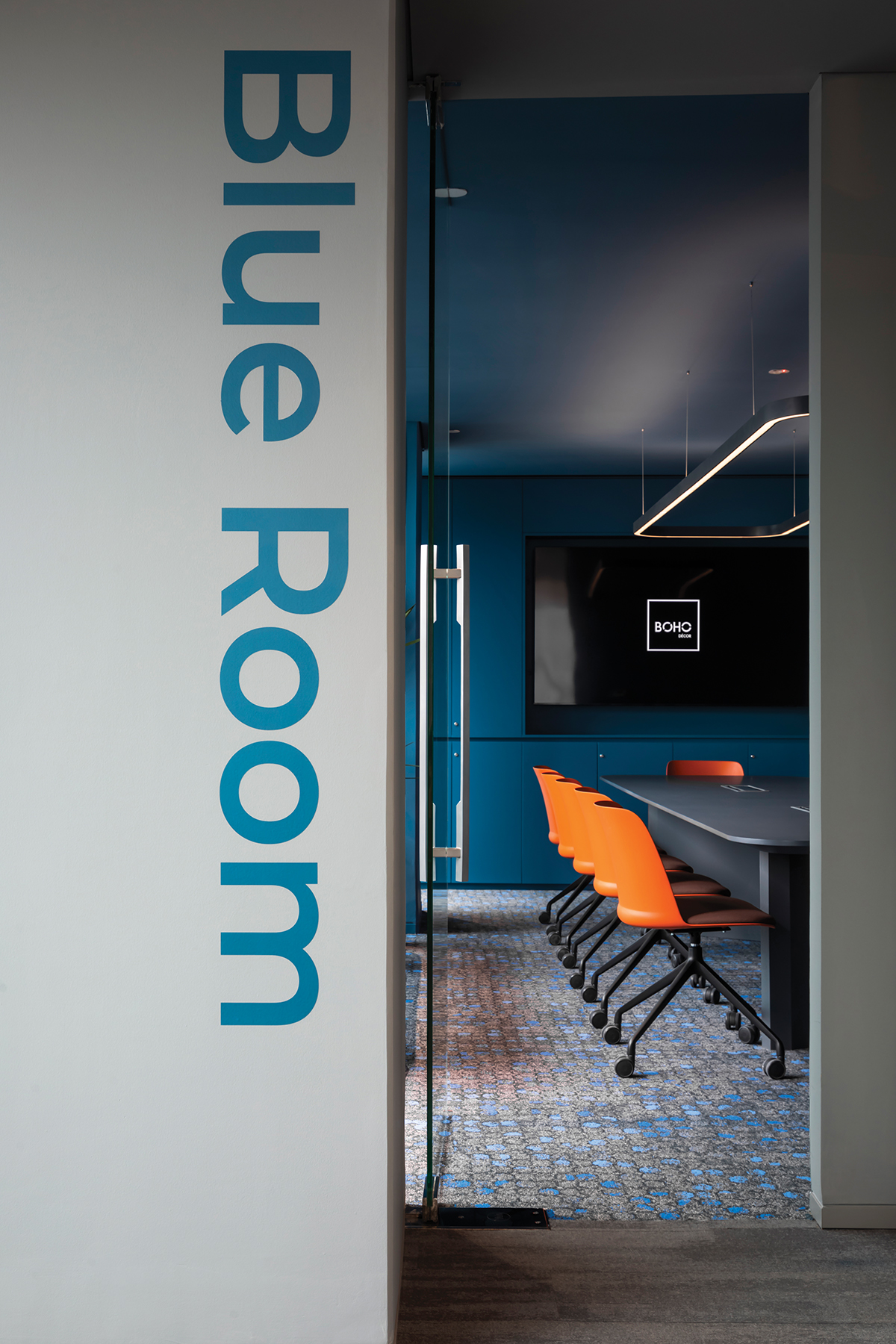 Ⓒ Hiroyuki Oki
Ⓒ Hiroyuki Oki
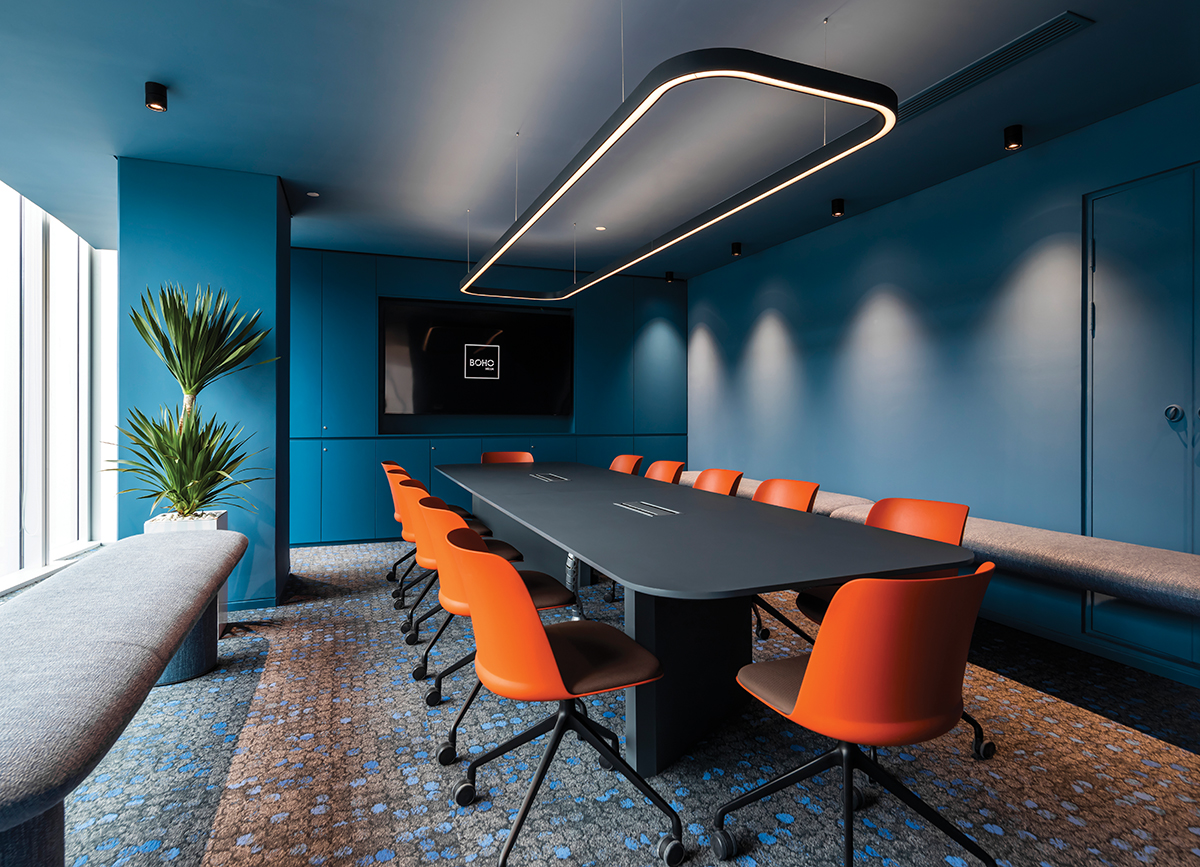 Ⓒ Hiroyuki Oki
Ⓒ Hiroyuki OkiFurthermore, despite following a consistently clean & neat design, BOHO Décor cares way much more about how the office becomes a genuine comfort for its people. For that reason, the designers use curves to tenderize furniture details. Plants are placed across the office, growing out from all working desks to become a subtle relaxing station for everyone. And in order to provide more creative functions for the employees, we equip useful gadgets like brainstorm boards, adjustable desks & phone booth across the space.
 Ⓒ Hiroyuki Oki
Ⓒ Hiroyuki Oki
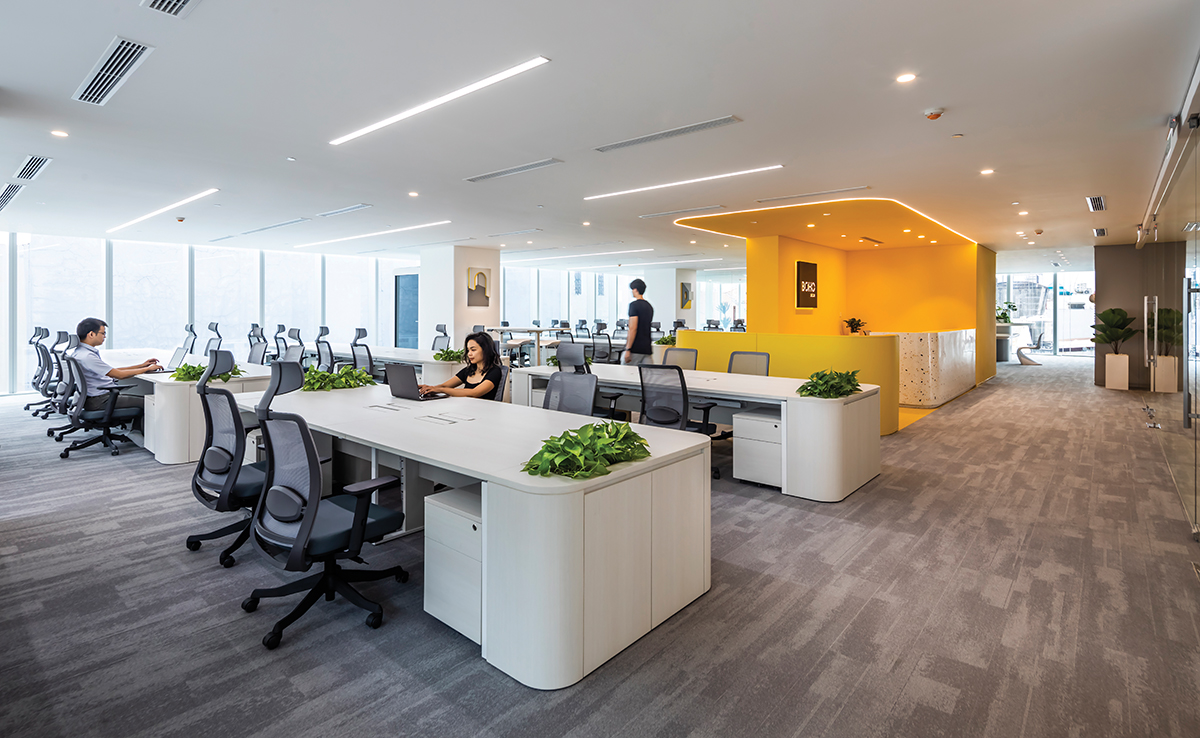 Ⓒ Hiroyuki Oki
Ⓒ Hiroyuki Oki
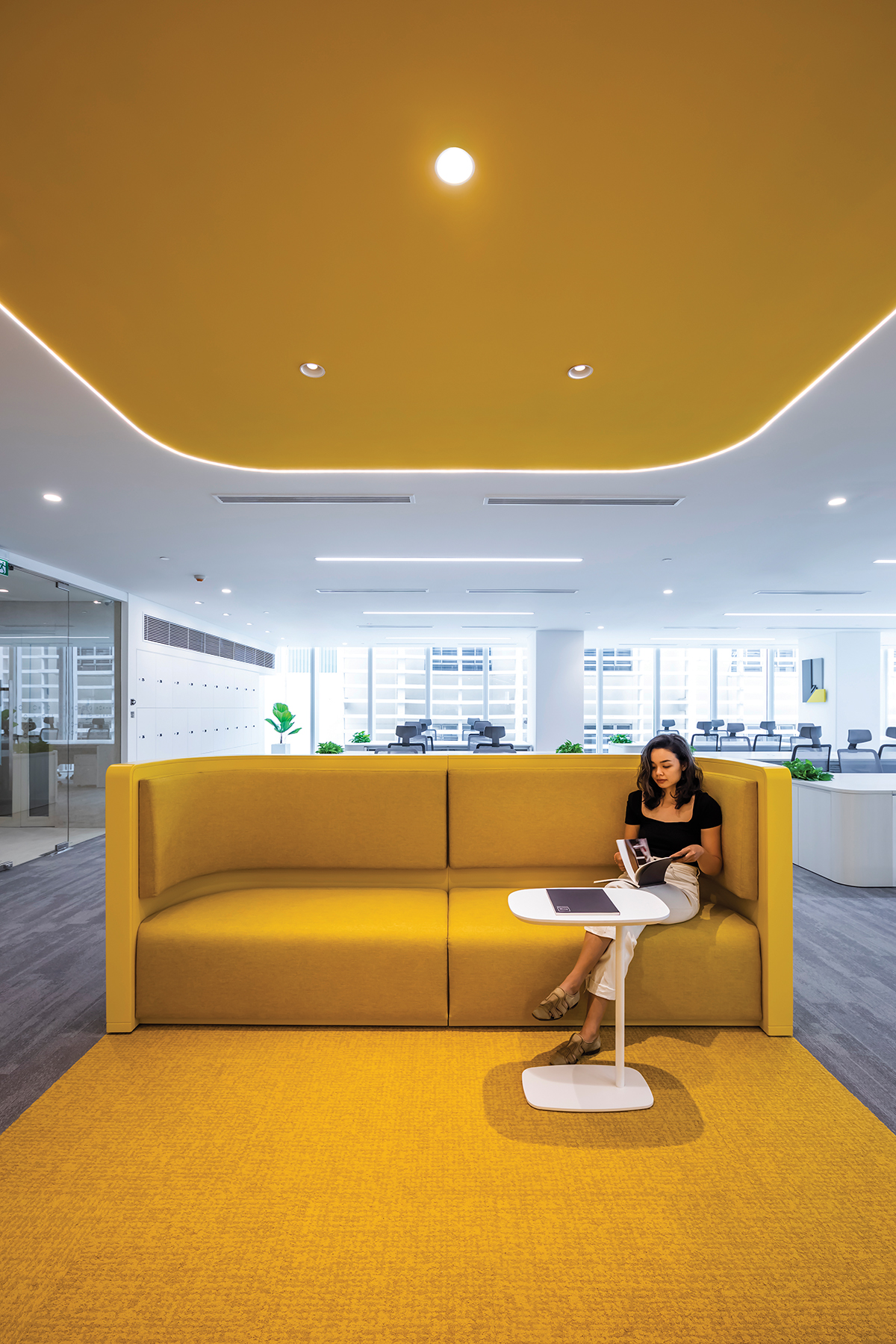 Ⓒ Hiroyuki Oki
Ⓒ Hiroyuki OkiTo set the BOHO Décor office apart from others, the architects eliminate solid walls and separators to adhere to the company's open culture. As an alternative, color blocks, hollow geometric shapes, and see-through glasses are simultaneously used to divide spaces without building up boundaries and blocking visions. This matches with the company's working style of encouraging people to interact & collaborate continuously on different projects. The architects also use colors to set the right mood and tone for each distinctive space. For example, bright yellow and neutral grey, representing creativity & professionalism, are used to give the common area a modern dynamic look.
BOHO는 일관되고 깔끔한 디자인은 물론 편안한 사무실 분위기를 만들기 위해 곡선 디테일의 가구를 곳곳에 배치했다. 한결 부드러워진 사무실 무드는 팀원들의 개인 데스크마다 놓인 식물과 어우러지면서 은은한 휴식처의 기능을 발휘한다. 디자인 회사답게 창의성을 진작하는 브레인스토밍 보드, 조절이 가능한 모션 데스크, 공중전화 부스 등 위트 있는 가구와 소품을 사용한 점이 눈에 띈다.
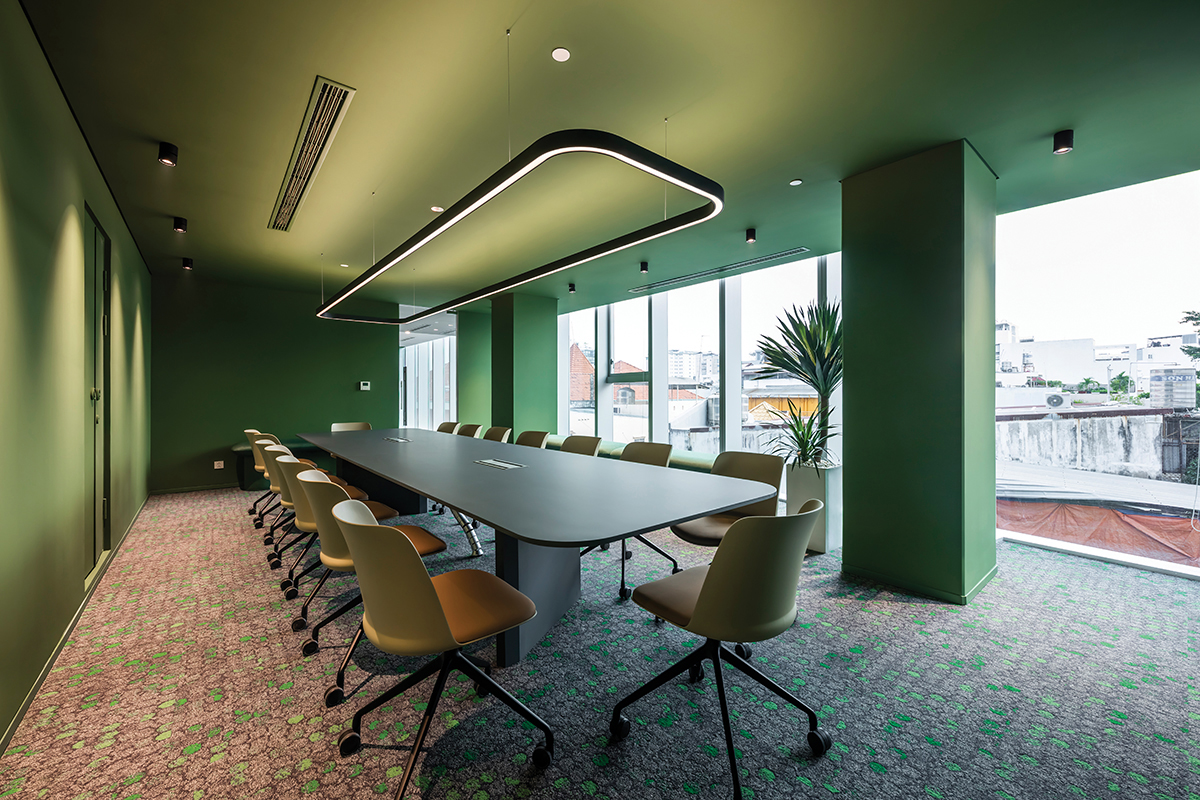 Ⓒ Hiroyuki Oki
Ⓒ Hiroyuki Oki
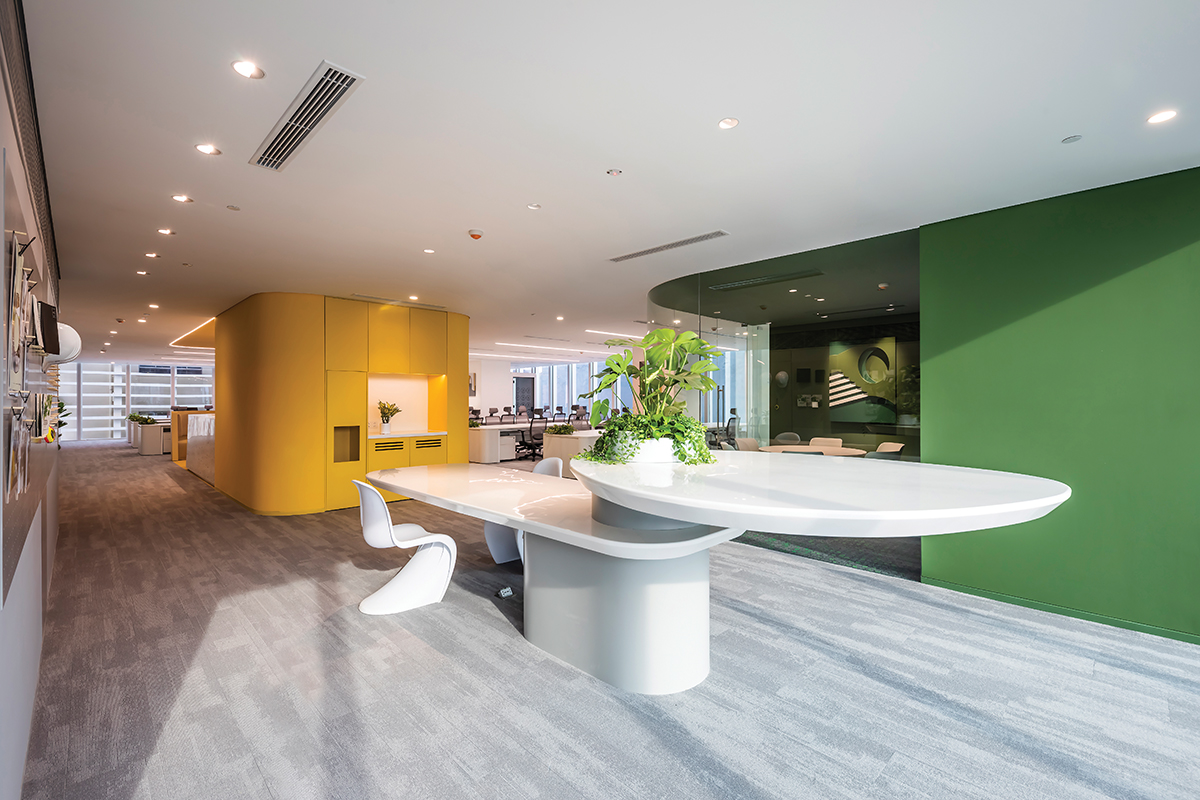 Ⓒ Hiroyuki Oki
Ⓒ Hiroyuki Oki
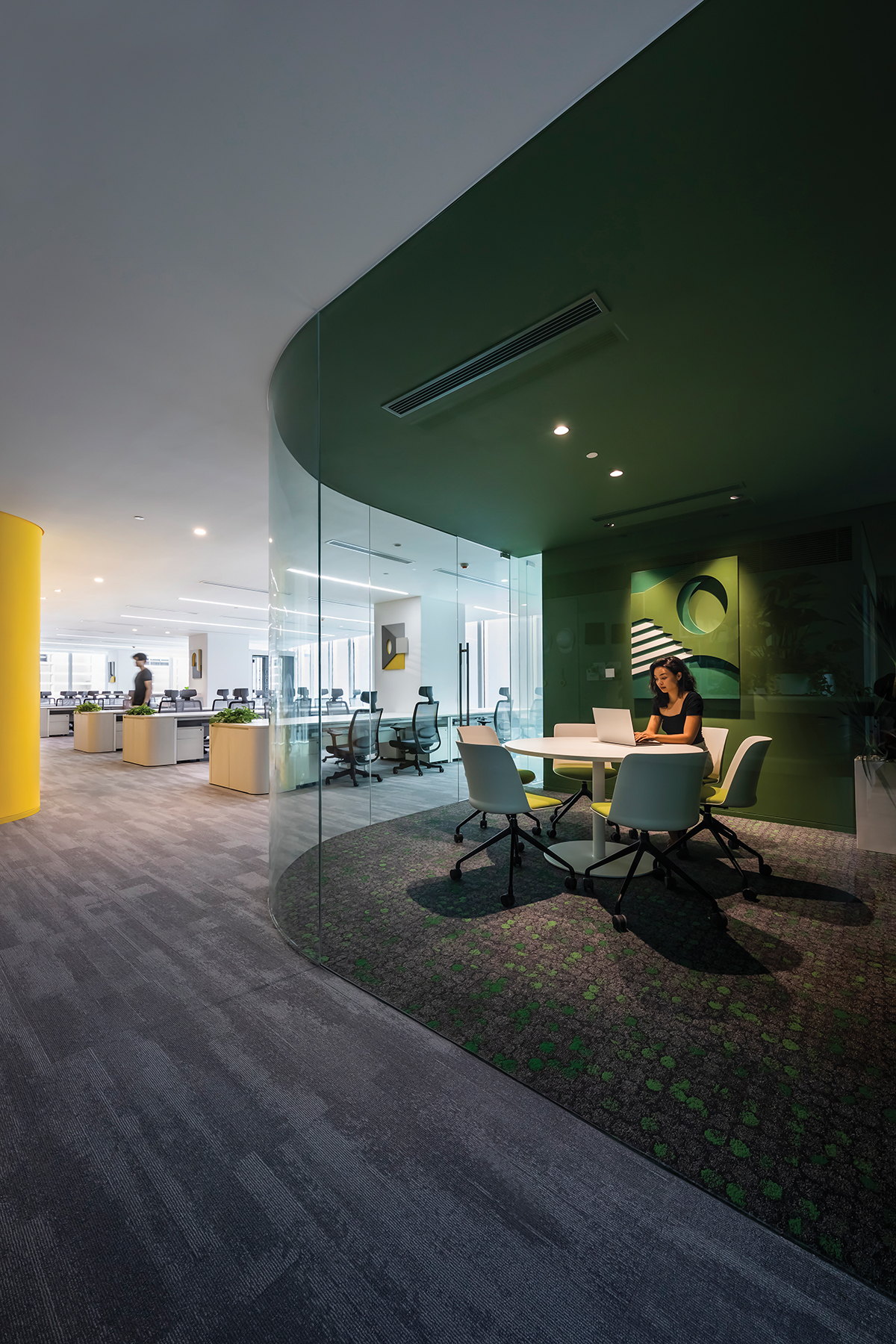 Ⓒ Hiroyuki Oki
Ⓒ Hiroyuki Oki건축가들은 BOHO Décor 사무실의 개방적인 문화를 고수하기 위해 벽과 파티션을 제거했다. 대신 컬러 블록, 중공벽, 반투명 창을 동시에 이용해 팀원들 간의 경계를 허물고 시야를 차단하지 않도록 공간을 구성했다. 이런 디자인 방식은 서로 다른 프로젝트에서 직원들이 지속적으로 상호 작용하고 협력하도록 장려하는 회사의 경영 철학과 일치한다. 또한 디자이너들은 각각의 독특한 공간에 맞는 분위기와 톤을 설정하기 위해 특정 컬러를 사용했다. 창의성과 전문성을 대표하는 밝은 노란색과 중립적인 회색은 주로 역동적인 공간인 공통 영역에 사용했으며, 지혜와 성장을 대표하는 짙은 파란색과 차분한 녹색은 회의실에 적용했다.
BOHO DÉCOR
WEB: bohodecor.vn/vi
EMAIL: info@bohodecor.vn
TEL: +84 2835 142 688
INSTAGRAM: @bohodecorvn









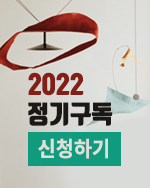

0개의 댓글
댓글 정렬